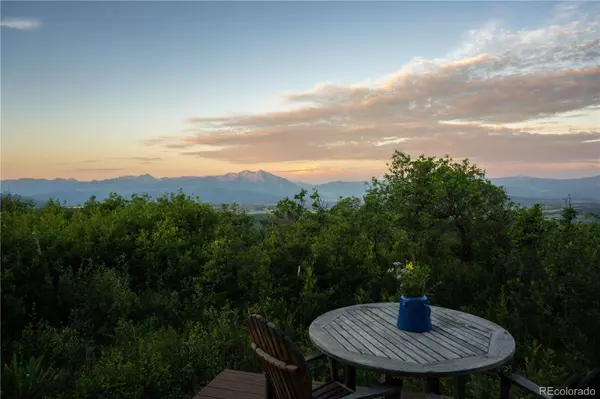
4 Beds
3 Baths
1,941 SqFt
4 Beds
3 Baths
1,941 SqFt
Key Details
Property Type Single Family Home
Sub Type Single Family Residence
Listing Status Active
Purchase Type For Sale
Square Footage 1,941 sqft
Price per Sqft $821
Subdivision Coulter Creek Ranches
MLS Listing ID 6304468
Style Rustic Contemporary
Bedrooms 4
Full Baths 1
Three Quarter Bath 2
HOA Y/N No
Originating Board recolorado
Year Built 1984
Annual Tax Amount $2,254
Tax Year 2023
Lot Size 35.030 Acres
Acres 35.03
Property Description
Located 35 miles from Aspen, the property provides easy access to amenities and recreational opportunities in Aspen, Vail, and the mountain towns between them. Proximity to the airports of Aspen, Vail, and Rifle ensures ease of travel.
Rancho del REO is an exceptional private hunting compound, home to elk, deer, mountain lion, bear, bobcat, turkey, and grouse. The landscape provides an ideal habitat for wildlife, making it a hunter's paradise. The main cabin offers a warm and inviting living space that complements the rustic surroundings. A quintessential barn is finished with 3 bed/2 baths for guest accommodations or potential rental income. Multiple outbuildings and an 1885 sq/ft shop offer storage and functional space. The property features additional spectacular building sites, allowing you to expand or customize. Rancho del REO is not in an HOA.
While Rancho del REO offers privacy and a deep connection with nature, it is conveniently close to amenities. A short 25-minute drive brings you to Whole Foods and other essentials. The nearby mountain towns offer dining, shopping, and cultural experiences, balancing seclusion and convenience.
With breathtaking views, abundant wildlife, and unique improvements, Rancho del REO offers an unparalleled opportunity for hunters and nature lovers. It’s not just a property; it's an invitation to a lifestyle where nature, adventure, and tranquility converge. RSVP today for your tour!
Location
State CO
County Eagle
Rooms
Main Level Bedrooms 4
Interior
Interior Features Built-in Features, Entrance Foyer, Kitchen Island, Open Floorplan, Smoke Free, Stainless Counters
Heating Hot Water, Wood Stove
Cooling None
Flooring Stone, Wood
Fireplaces Number 1
Fireplaces Type Free Standing, Wood Burning Stove
Equipment Satellite Dish
Fireplace Y
Appliance Dryer, Range, Range Hood, Refrigerator, Washer
Exterior
Exterior Feature Private Yard
Fence Partial
Utilities Available Electricity Connected, Internet Access (Wired), Natural Gas Available, Propane
View Meadow, Mountain(s), Ski Area, Valley
Roof Type Metal
Total Parking Spaces 2
Garage No
Building
Lot Description Level, Meadow, Mountainous, Rock Outcropping, Rolling Slope, Secluded
Story One
Sewer Septic Tank
Water Well
Level or Stories One
Structure Type Frame,Log
Schools
Elementary Schools Carbondale Community Charter School
Middle Schools Carbondale
High Schools Roaring Fork
School District Roaring Fork Re-1
Others
Senior Community No
Ownership Individual
Acceptable Financing 1031 Exchange, Cash, Conventional
Listing Terms 1031 Exchange, Cash, Conventional
Special Listing Condition Equitable Interest

6455 S. Yosemite St., Suite 500 Greenwood Village, CO 80111 USA

"My job is to find and attract mastery-based agents to the office, protect the culture, and make sure everyone is happy! "






